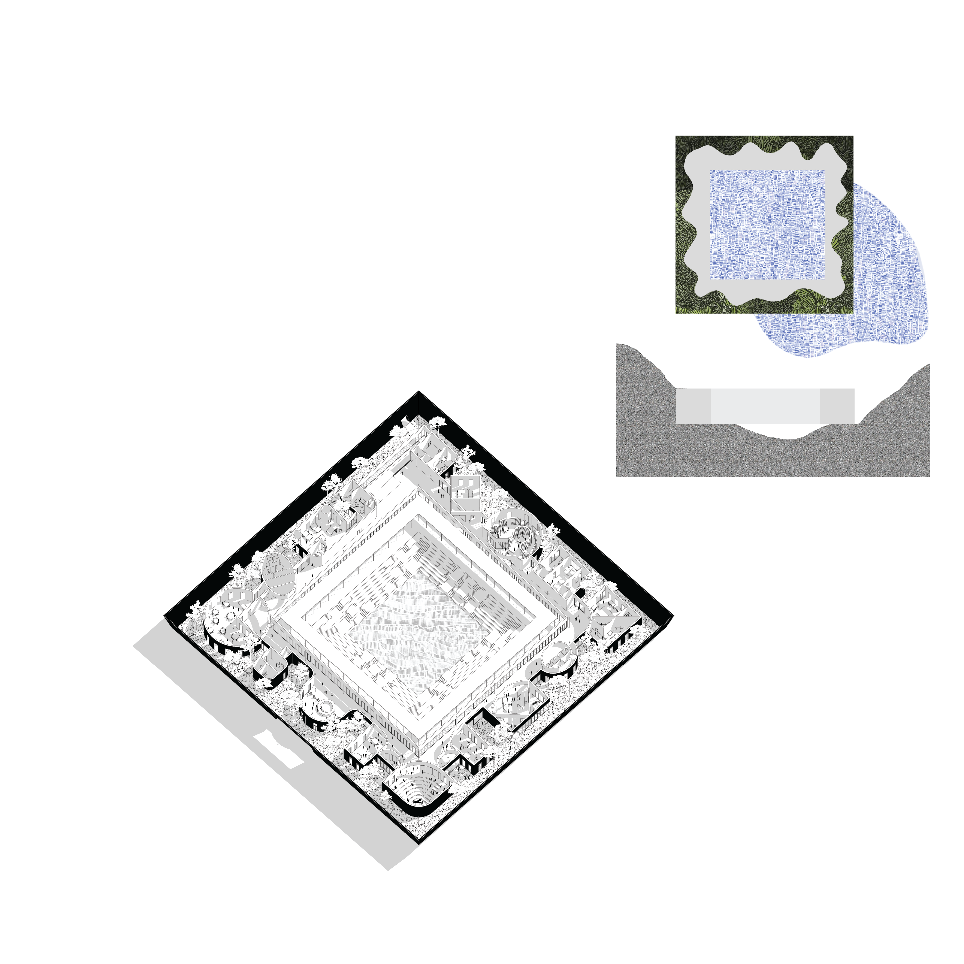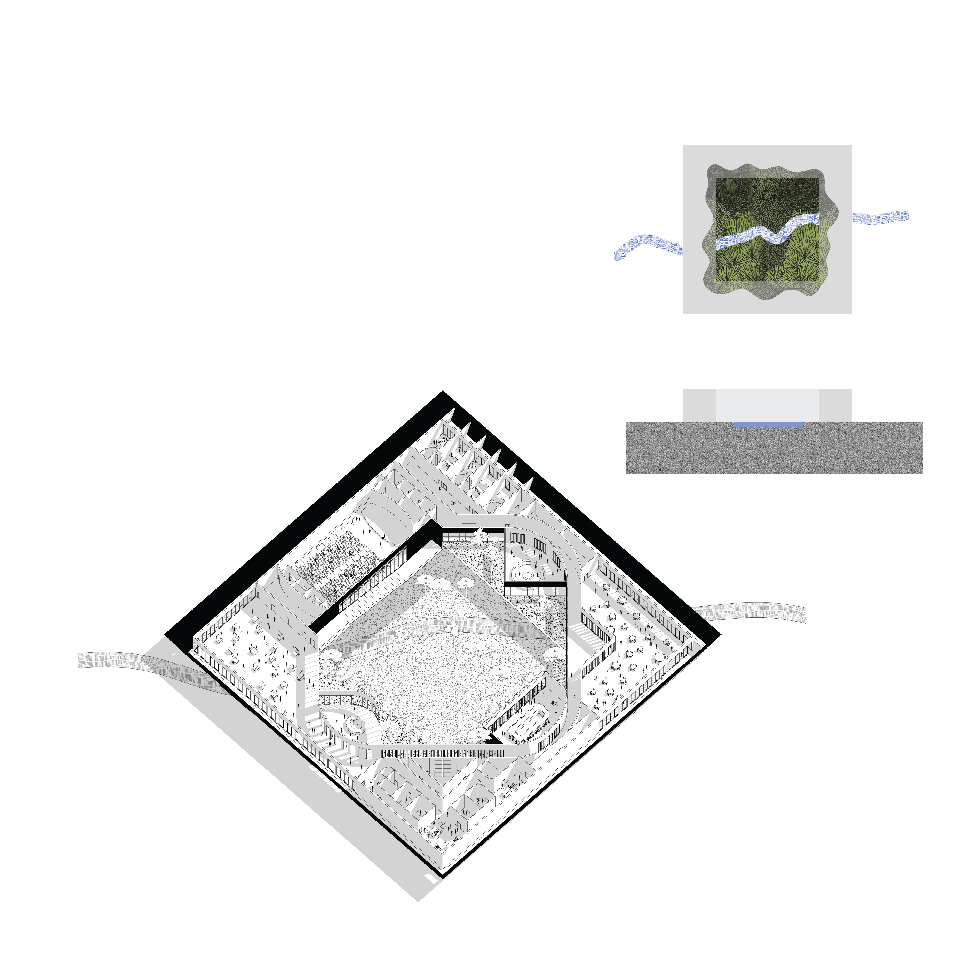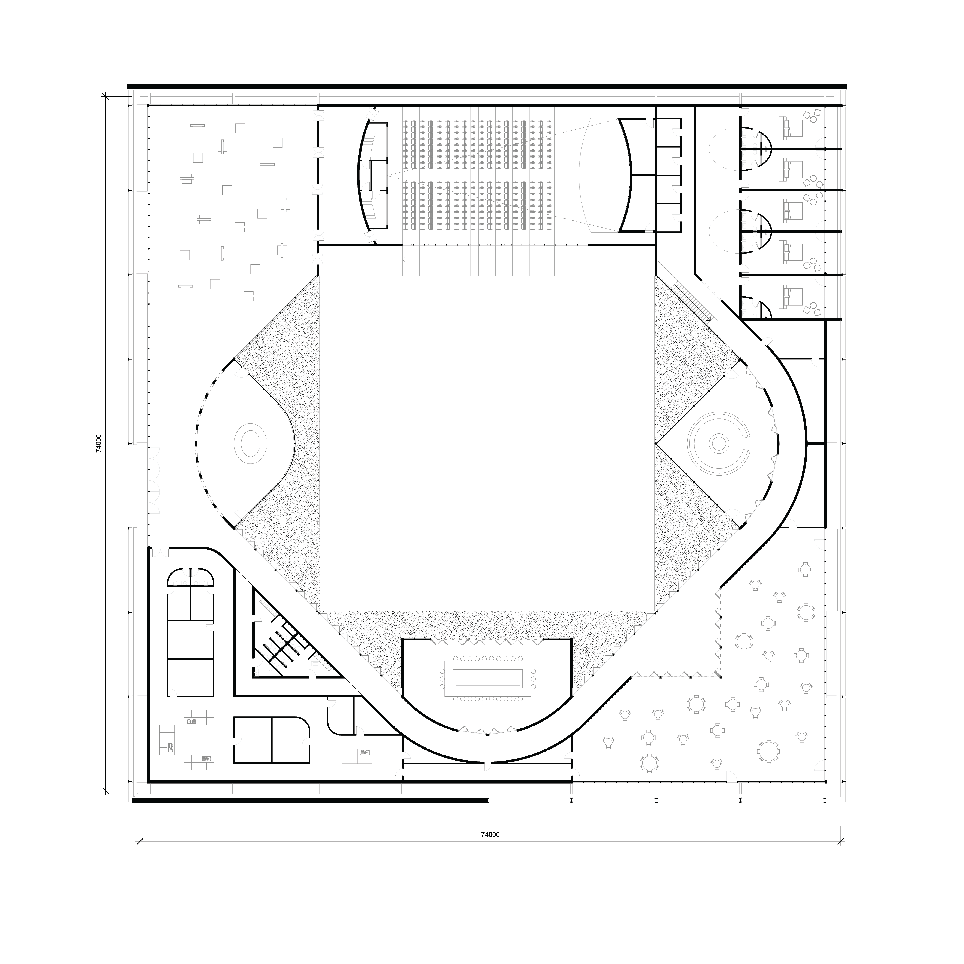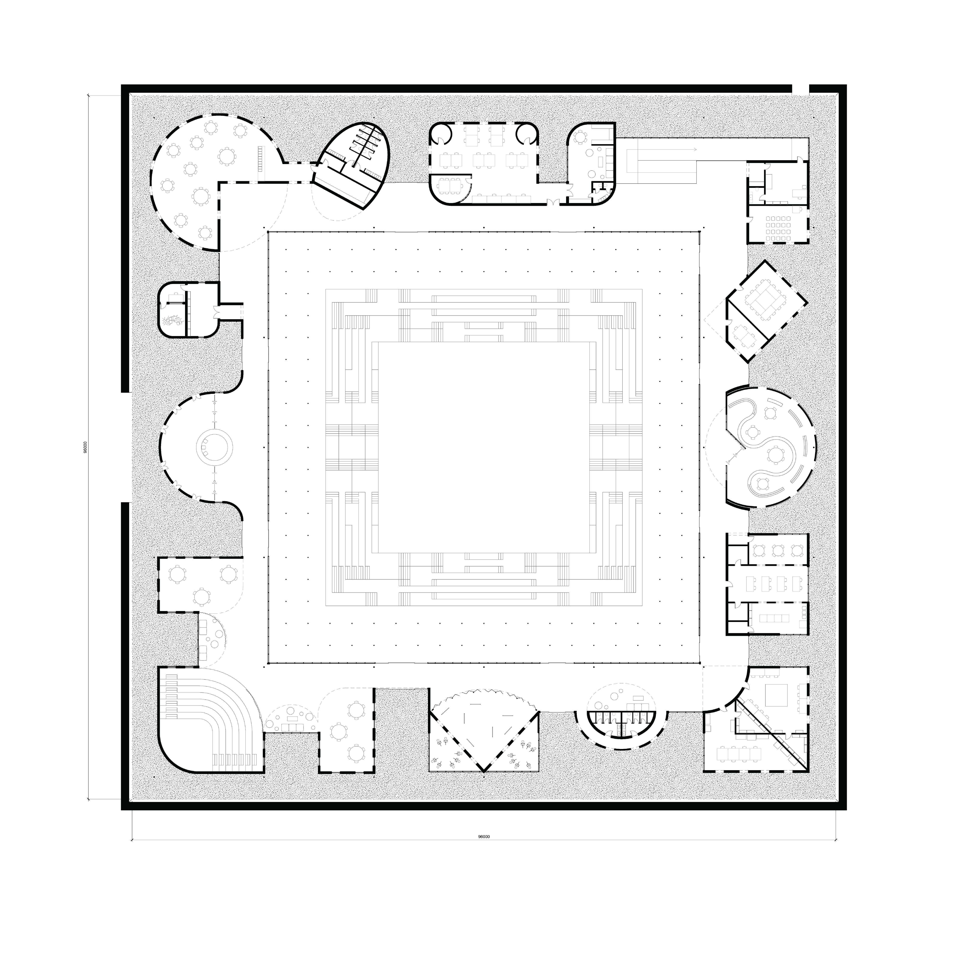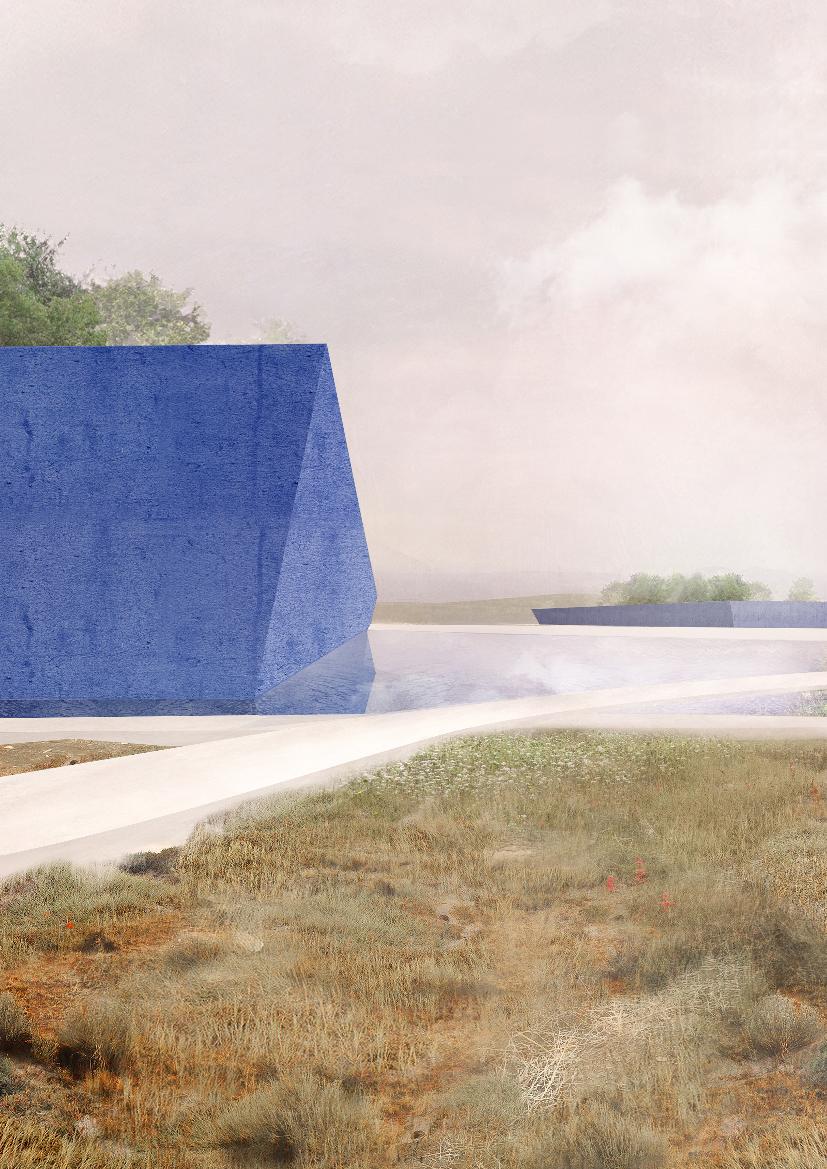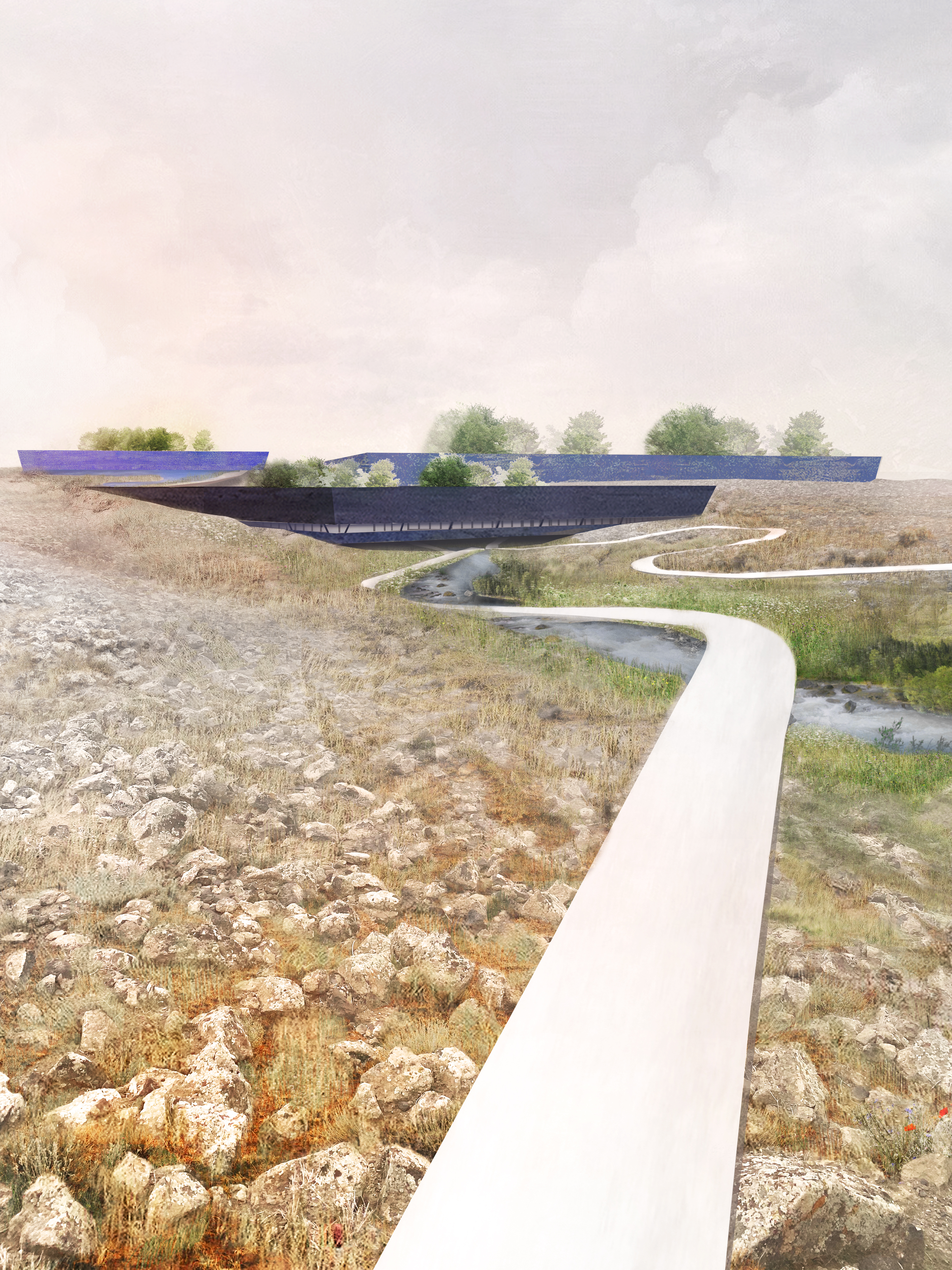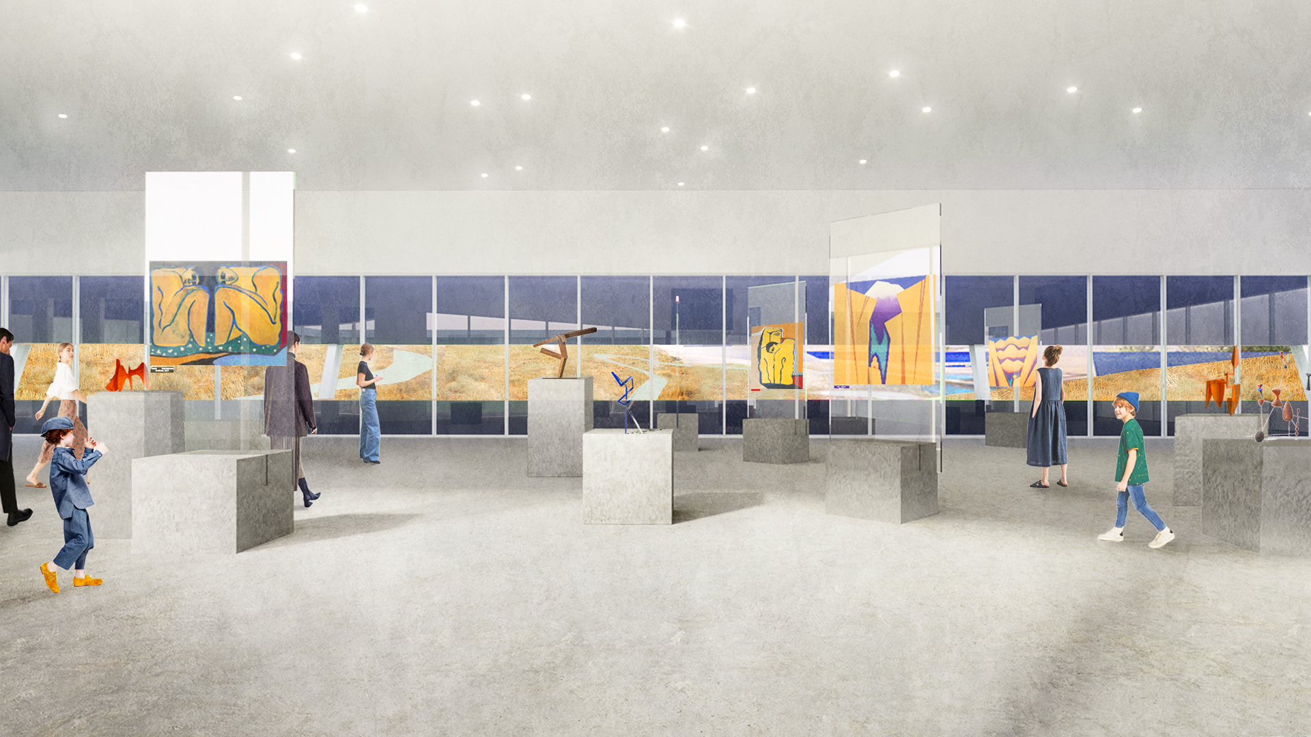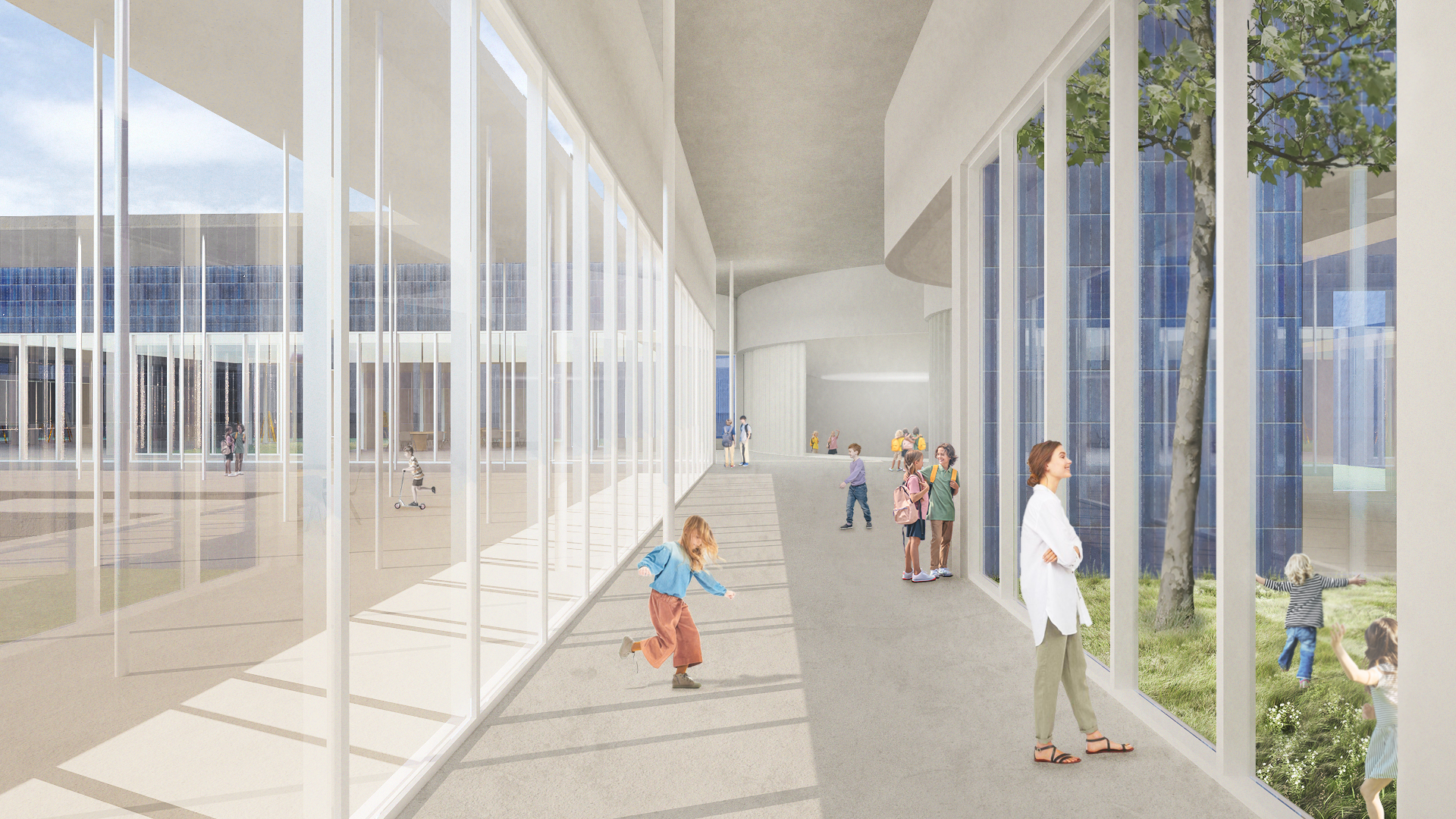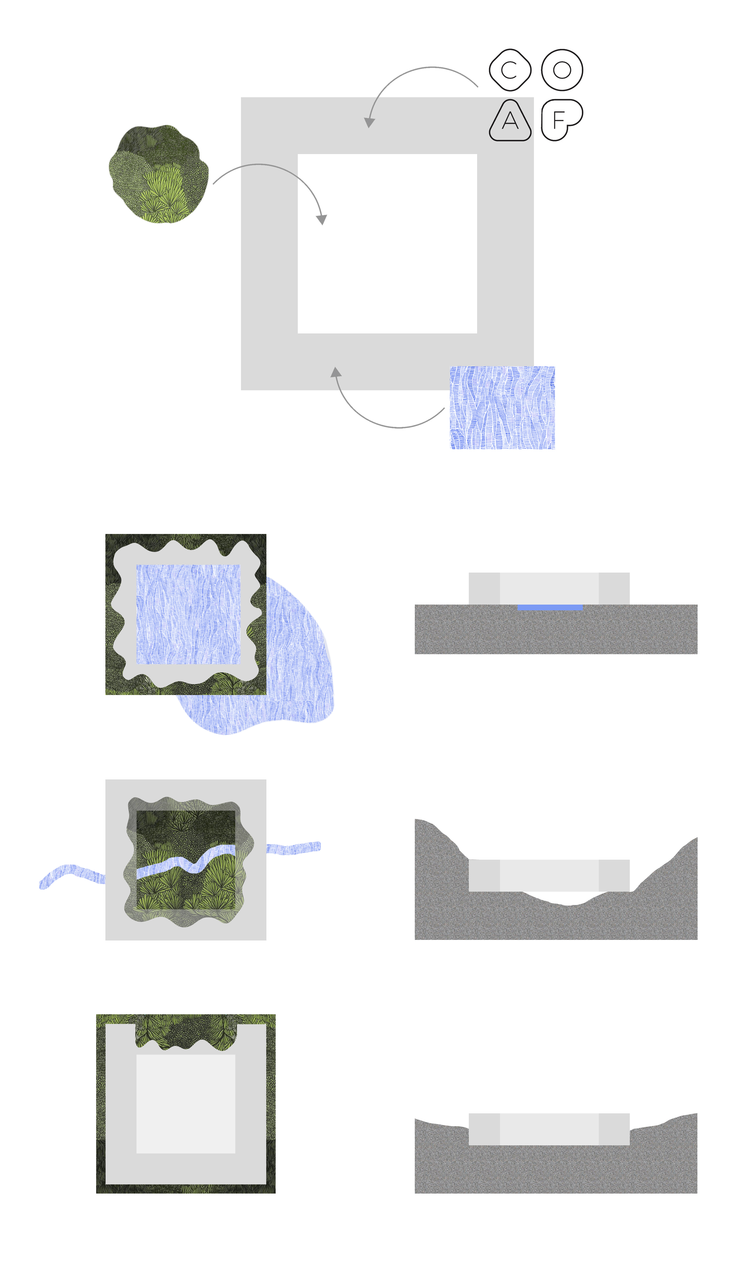three blocks of the coaf campus are located on the various points of the river, which will be activated through new circulation system with reservoirs and pumps on the site. these buildings are variations of caravansary typology, where the indoor spaces are located in a frame surrounding the garden.
every building changes it’s relationship with water according to the location and program. enclosed courtyards act as main collective spaces for the surrounding functions. every room has access to courtyard and the green spaces located between outer walls and indoor spaces. this layer of gardens surrounding rooms acts as a natural ventilation and cooling system for classrooms and other facilities.
architecture
2022

