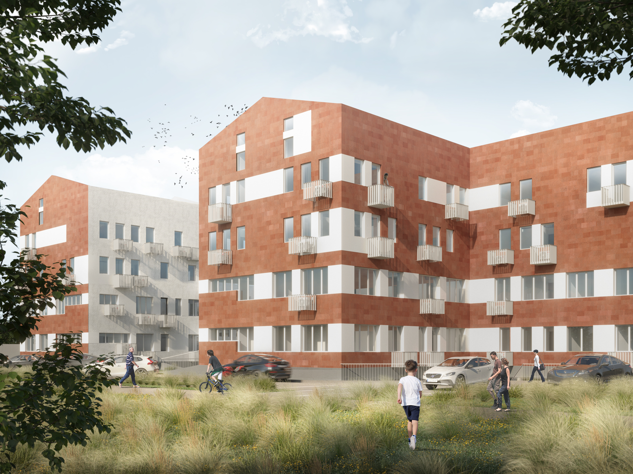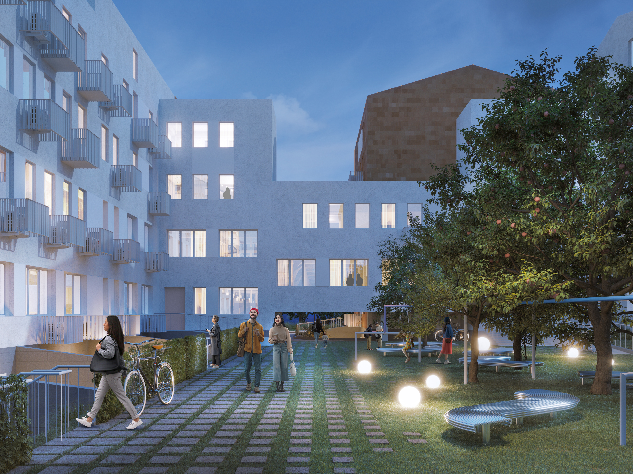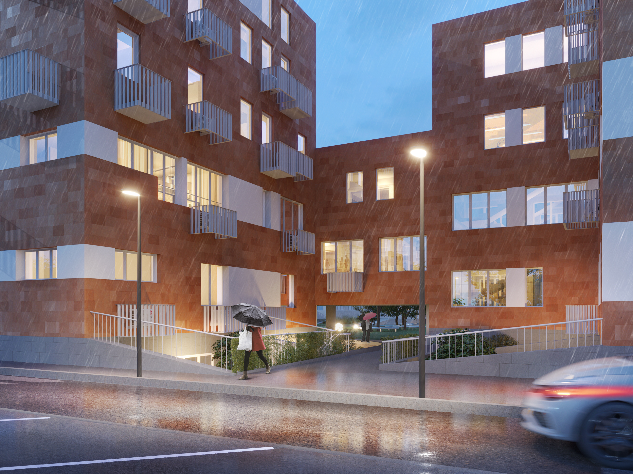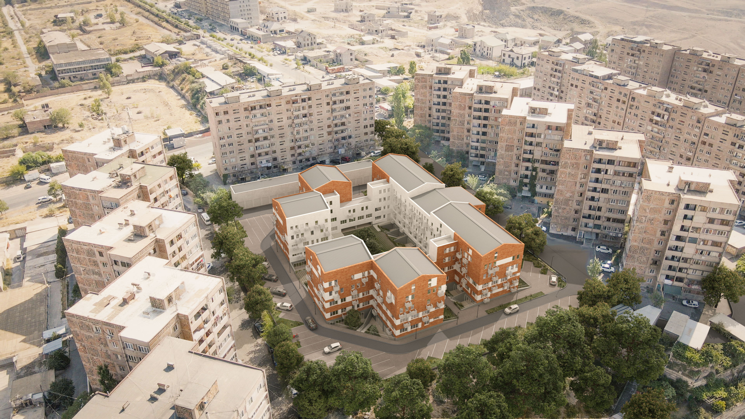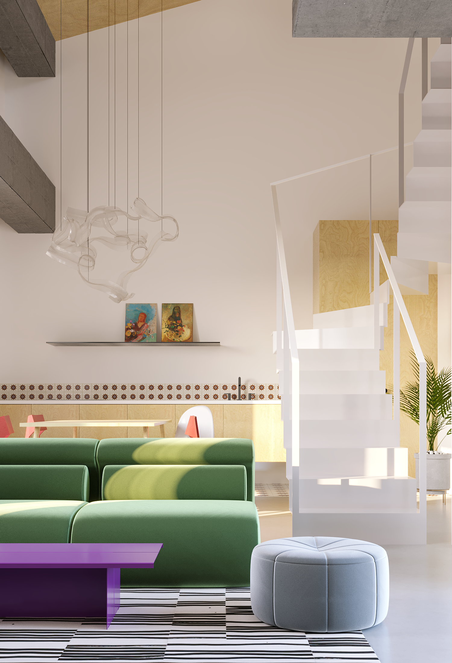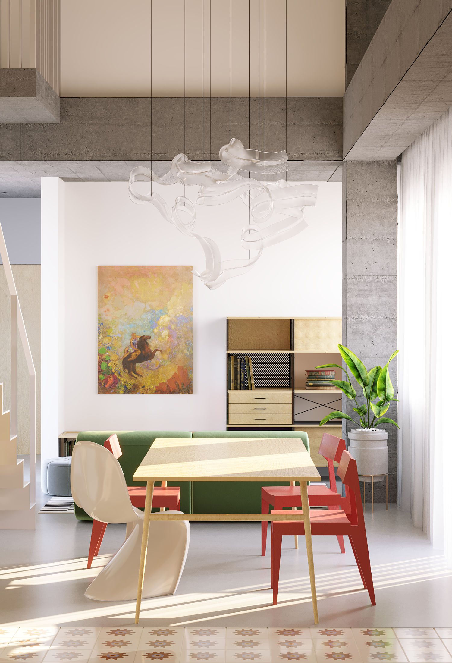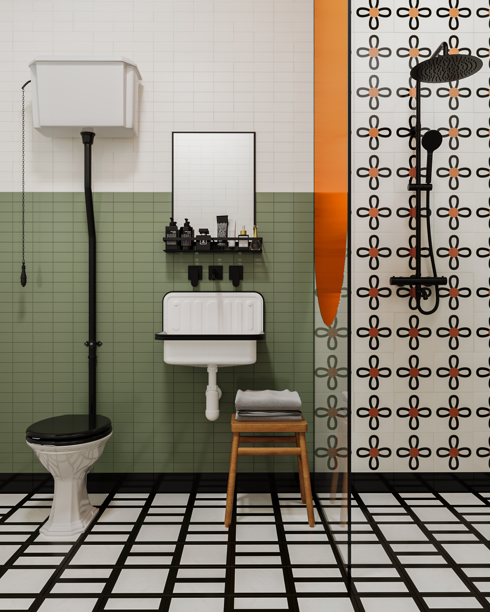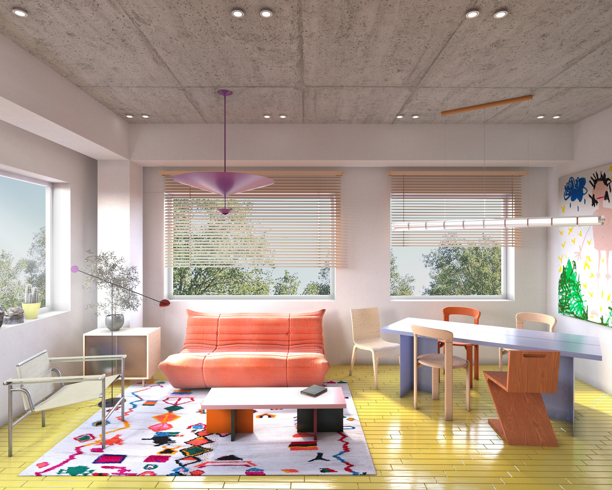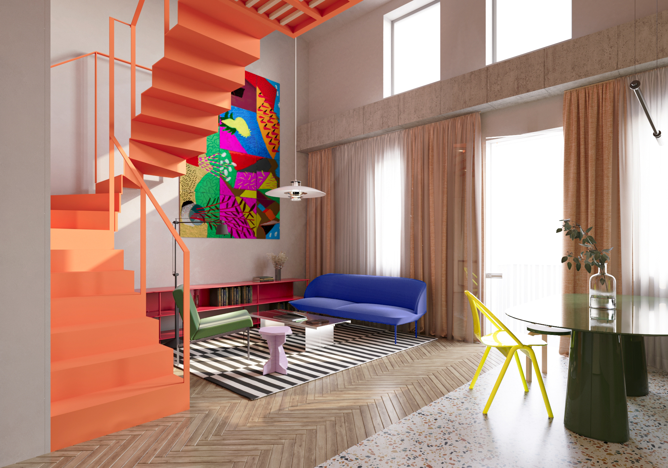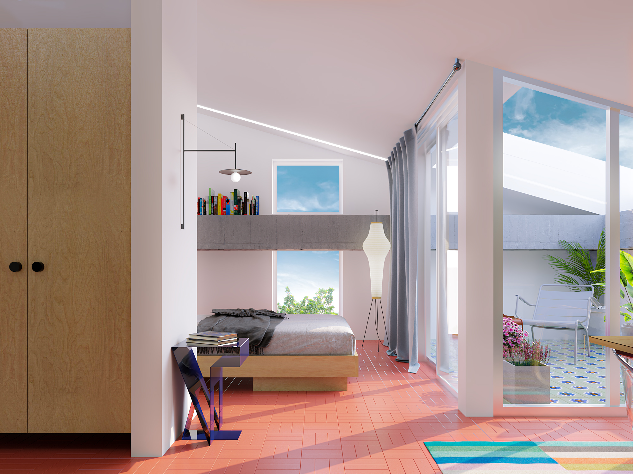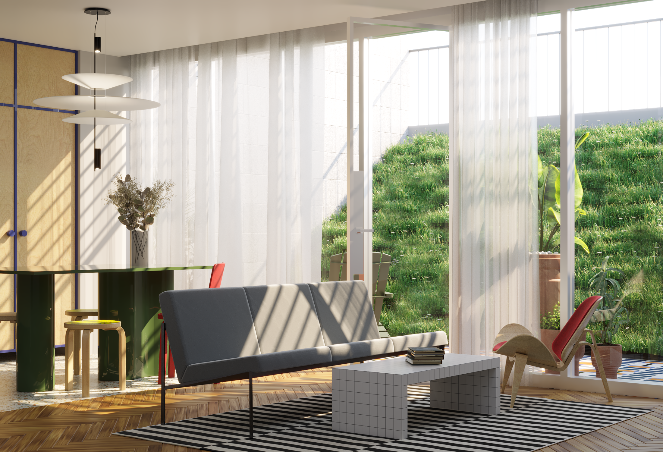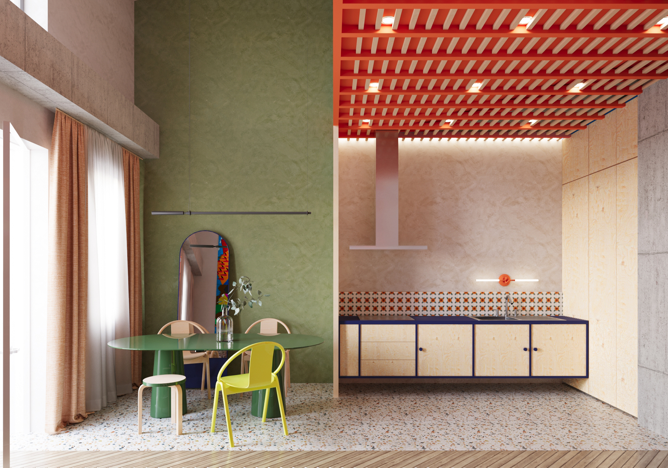a former kindergarten was unused for decades, but had an interesting structure, with cozy courtyard and constructivist style long windows and interconnected units. the project implies adding 2 additional floors on top, an attic for duplex apartments, and opening of the basement to natural light, allowing ground floor apartments to have private courtyards.
the architecture of the building is based on former kindergarten’s constructivist heritage, with additional vibrant colours of natural stone cladding on the outer facade and leaving the courtyard facades fully blank.
courtyard is car free, with only pedestrian access, which allows to establish an active community of residents, taking into account that private gardens are also facing the courtyard, which creates additional connections and hierarchies of public and private spaces.
this experiment of transforming the unused and outdated kindergartens into communal housing could be a model case for future developments in soviet era housing blocks, where usually inner courtyards are used as parking lots and fail to serve the residents.
the basement, which was previously unused, is given natural light access with sloped courtyards, where duplex apartments gain private gardens and become more desired living spaces.
the top floor of the building is an attic connected to lower level apartments, which become duplex flats with double height living rooms, and sunlight source for upper level bedrooms. several apartments have patios on top floor with access from bedrooms directly.
generally this apartment block is targeting younger audience and is in affordable segment of housing market. apartments have compact but comfortable rooms with storage spaces and every amenity for modern living.
in only 70 m2 the apartment can have two bedrooms, large living room and private garden facing the courtyard. this is a model case for ground floor usage, which is usually left for commercial spaces and rarely considered as sufficient apartment.
this is a case of affordable housing, where apartments and communal spaces can be unique and comfortable in comparison to usual housing blocks.
architecture interior
2023


